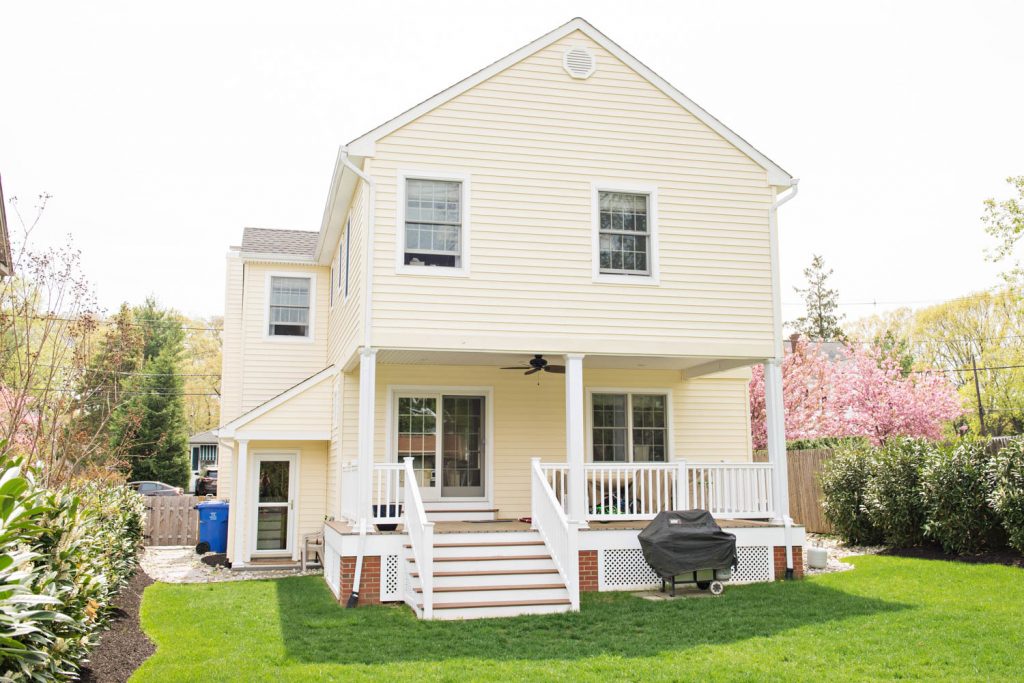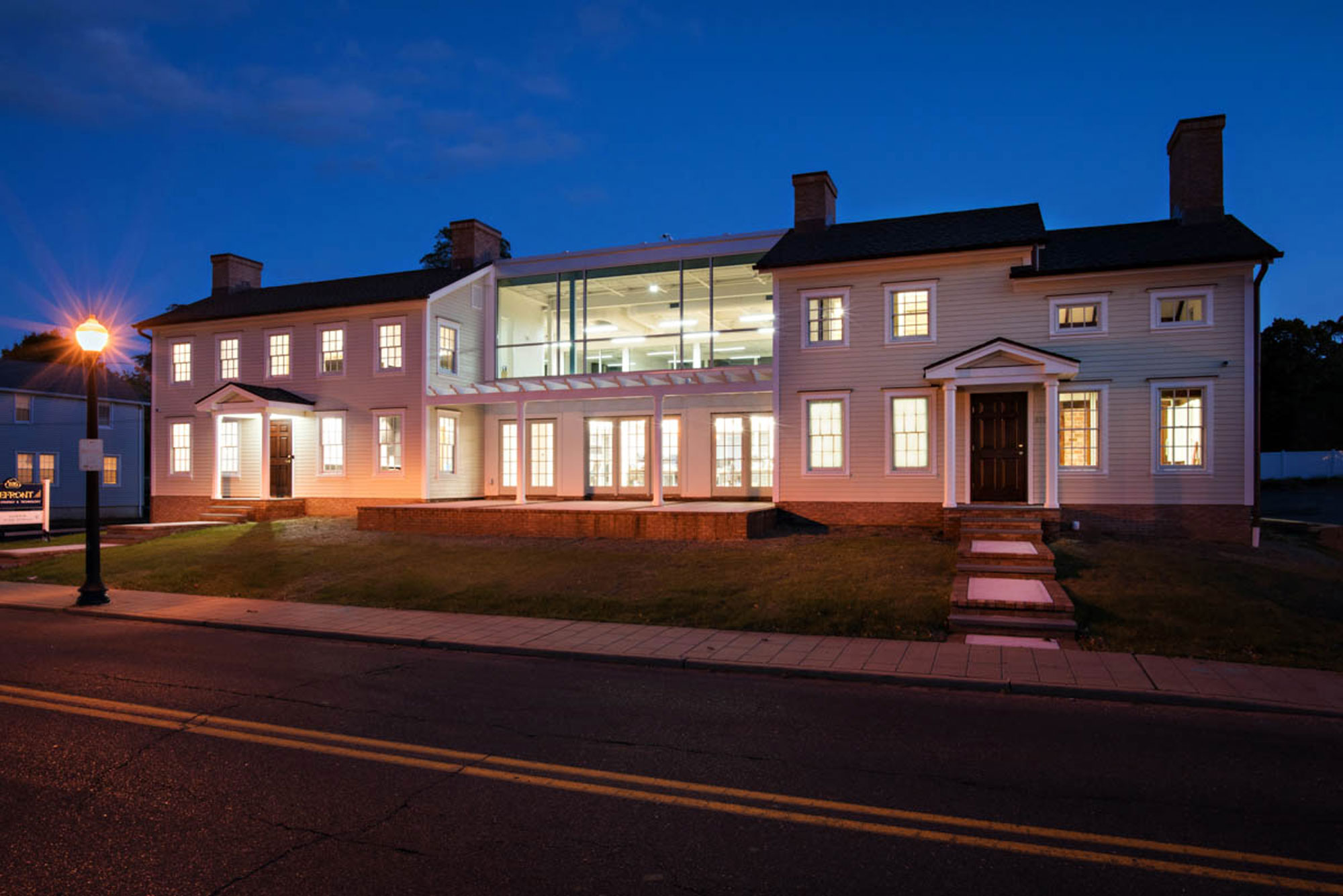15 Lockwood Place
Oceanport, NJ
Consisting of a second-floor addition and alteration to an existing one-story home designed in a southwestern style.
Alteration/Addition
The challenge came in designing a second floor containing a modern master suite, three additional bedrooms and a shared hall bath, while below, maintaining the existing living room and recently renovated kitchen, both with cathedral ceilings.

As you can see in the photo, we set the addition back behind these two paces using the existing roof slopes as design cues for the shape of the addition, we extended the second floor beyond the existing footprint creating a covered porch overlooking the backyard.
Office Address
P.O. Box 225
Red Bank, New Jersey 07701
732-747-6363
email: matt@croninarch.com
NJ. License #
21AI01236700
Links
Social
LinkedIn
Facebook
Instagram
Pinterest
Houzz
Twitter
Philosophy
“Listening to the client is the first step. The trick is knowing what to do with the information that’s offered.”
