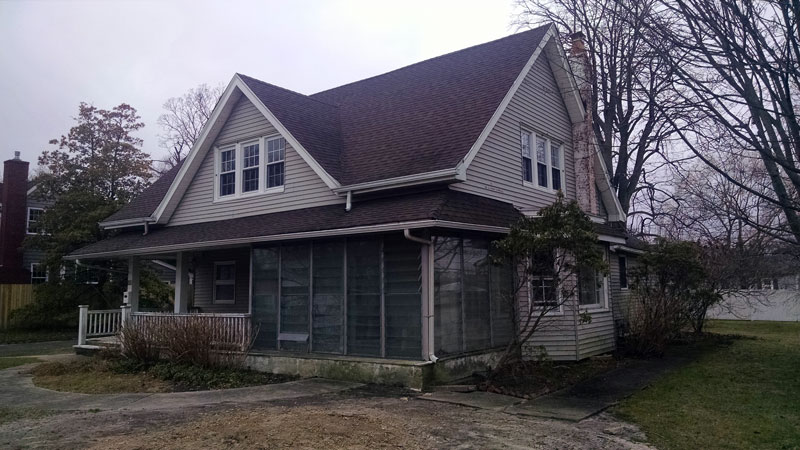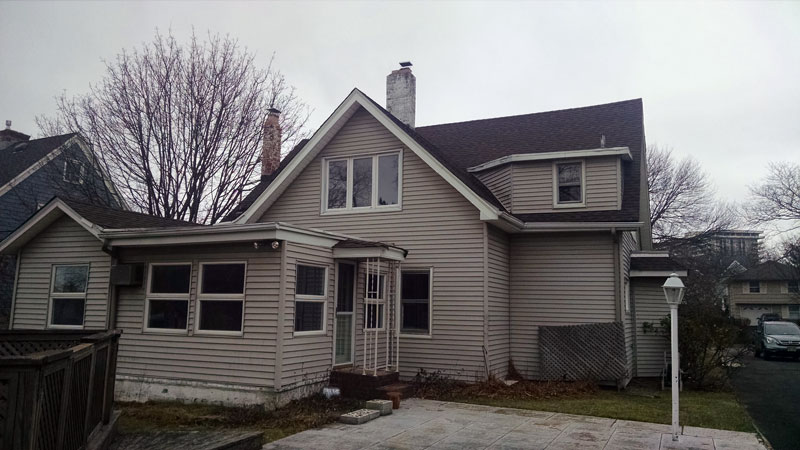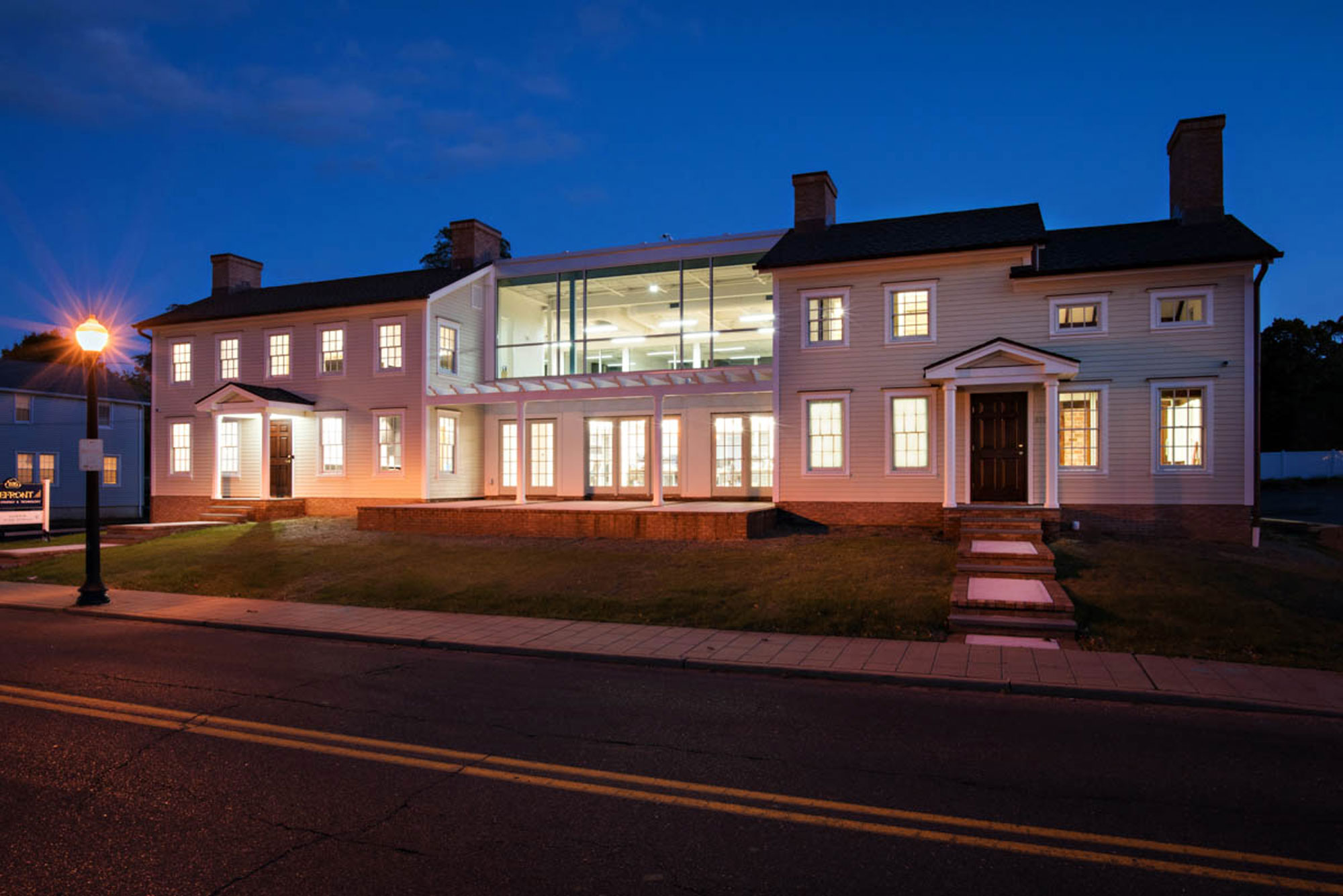36 Monmouth Boulevard
Monmouth Beach, NJ
The additions were removed and replaced with an approximate 2,000 s.f. 2 story addition.
Alteration/Addition
The original structure had a great roof line and a 10’ deep covered porch across the front as well as some interior elements that were worth repairing and rehabilitating to their original form.

The clients for this project had purchased an approximately 1,600 sq. ft. shore type cottage originally built in the early 20th century.

The original structure had a great roof line and a 10’ deep covered porch across the front as well as some interior elements that were worth repairing and rehabilitating to their original form.

Over its life, the home had undergone several additions and renovations that did not suit the new owners’ needs, which were to integrate a modern home with and open and flexible floor plan with the existing structure that was to remain.

The additions were removed and replaced with an approximate 2,000 s.f. 2 story addition. The addition contains an open informal living space on the first floor and a master suite, a fourth bedroom and modern bathroom on the second.
The roof line of the addition was a bit of a challenge. To keep the integrity of the form of the original roof, we had decided that the new roof would be obscured from view from the street.
Office Address
P.O. Box 225
Red Bank, New Jersey 07701
732-747-6363
email: matt@croninarch.com
NJ. License #
21AI01236700
Links
Social
LinkedIn
Facebook
Instagram
Pinterest
Houzz
Twitter
Philosophy
“Listening to the client is the first step. The trick is knowing what to do with the information that’s offered.”
