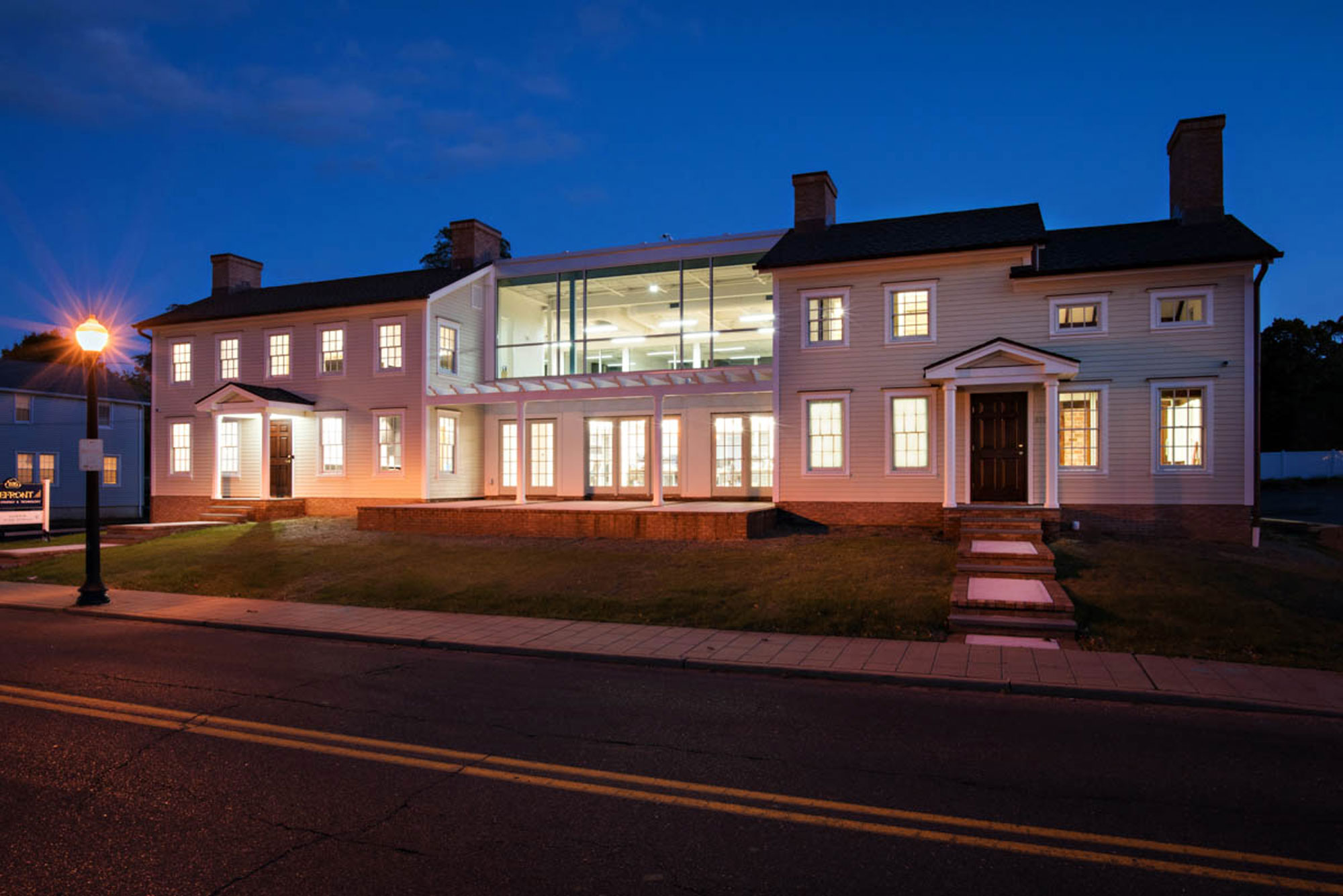56 Fair Haven Road/
Fair Haven, NJ
This house is in the Historic District of the Borough of Fair Haven, NJ. Many of the homes in this neighborhood have generous covered porches across their front facades, creating a real connection with life on this vibrant residential street.
Alteration/Addition
The house has been through several major additions and alterations since it was built in the mid-19th century. When we began this project, the house had a moderately sized open floor plan living / informal ding / kitchen area and a screen porch in the rear, with a formal Dining Room and large Living Room into which the front door opened directly. There was a small entry porch on the front of the house.
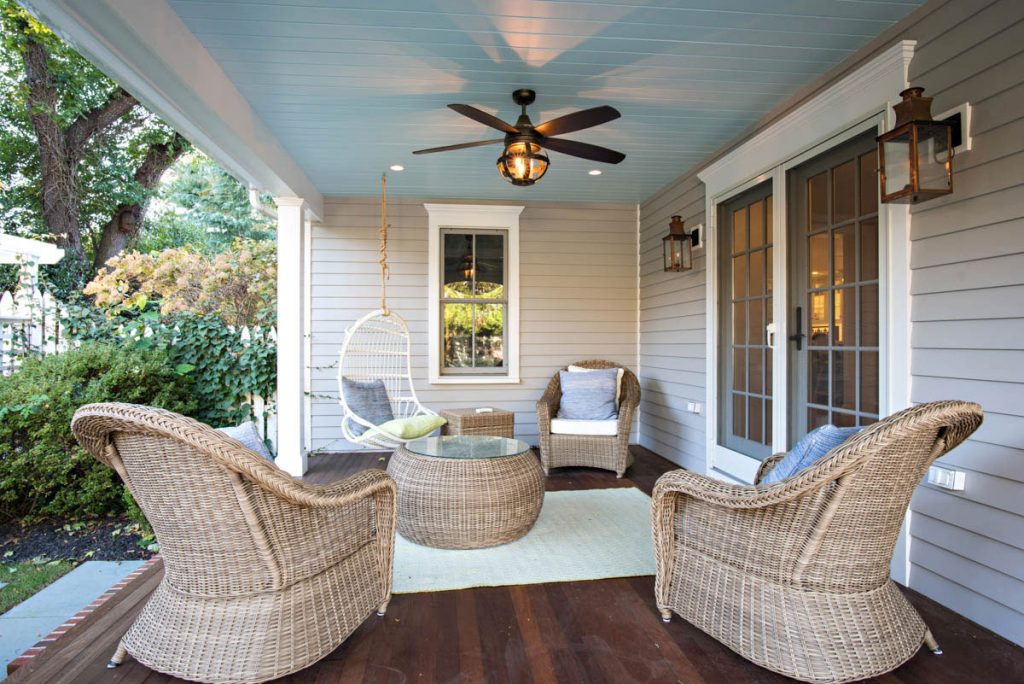
We came up with a wrap around porch with an “outdoor living room” at the south side of the original home, moved the front door and added a couple of closets and a half wall to create the foyer.

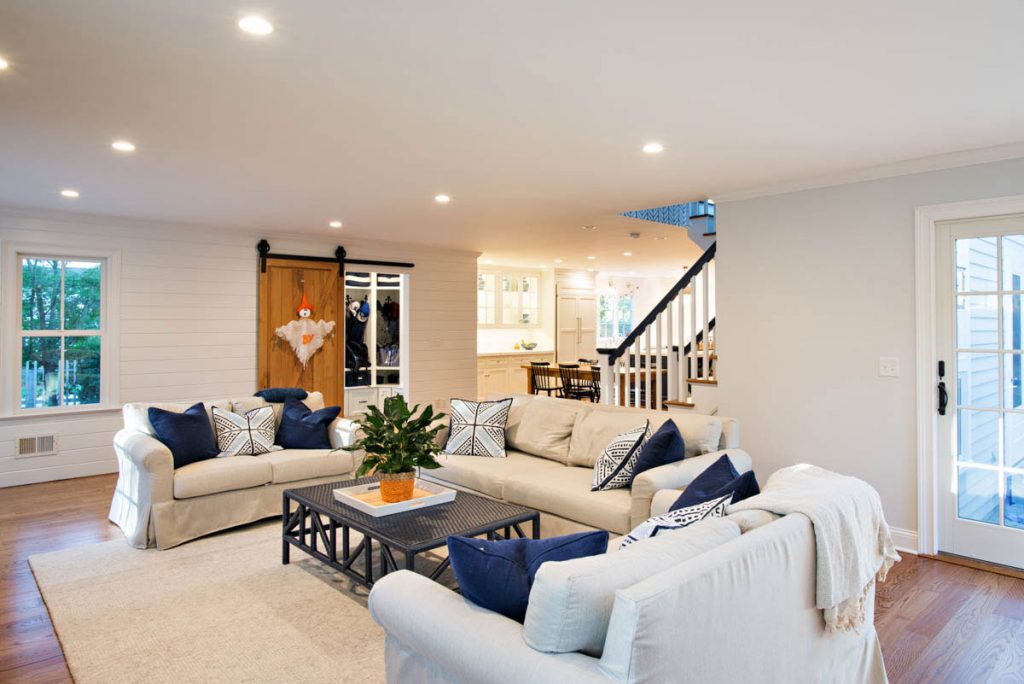
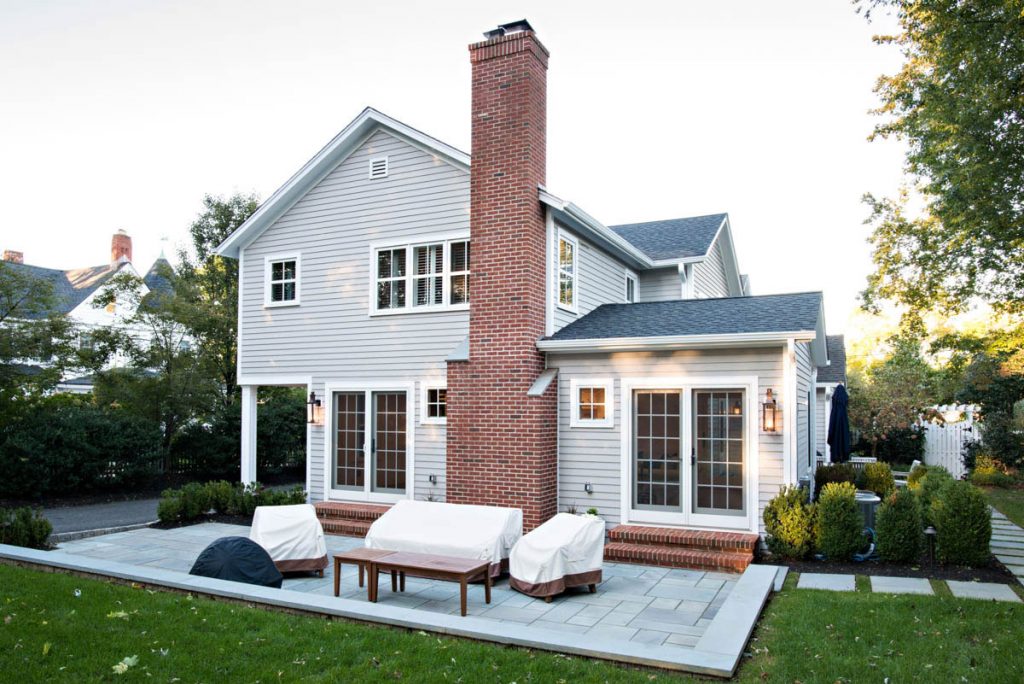
The owners’ goals were to create a better connection between the porch area and the street, develop a more defined front entry foyer and a larger open living area in the rear to accommodate their growing family.
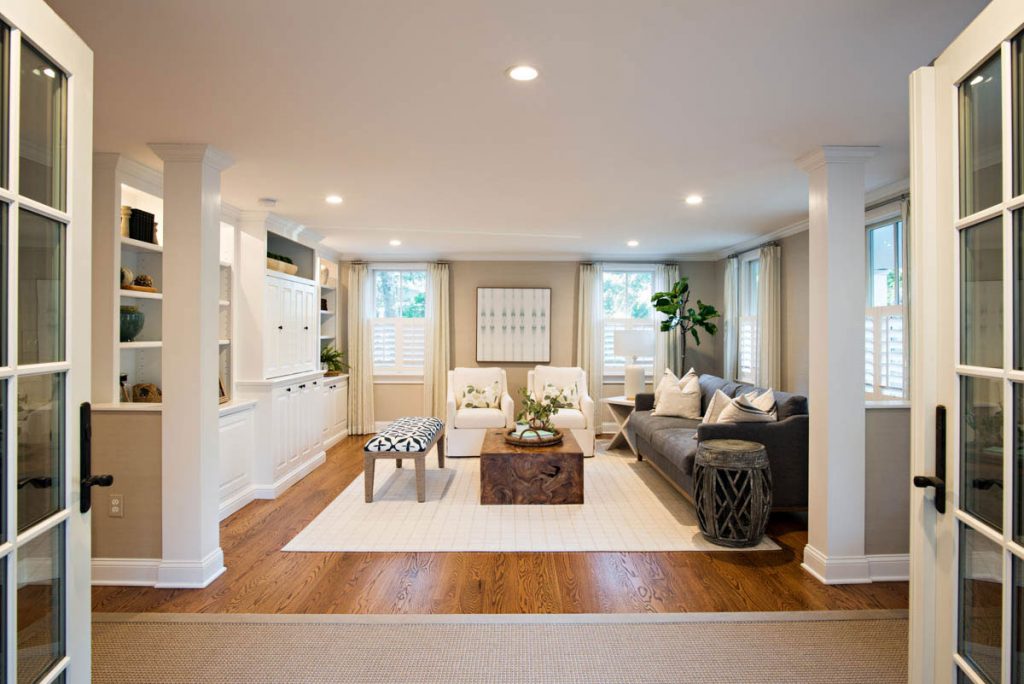
We extended the kitchen into the Formal Dining Room and expanded the Family Room into the footprint of the existing Screen Porch to create the large open floor plan living space.
Office Address
P.O. Box 225
Red Bank, New Jersey 07701
732-747-6363
email: matt@croninarch.com
NJ. License #
21AI01236700
Links
Social
LinkedIn
Facebook
Instagram
Pinterest
Houzz
Twitter
Philosophy
“Listening to the client is the first step. The trick is knowing what to do with the information that’s offered.”
