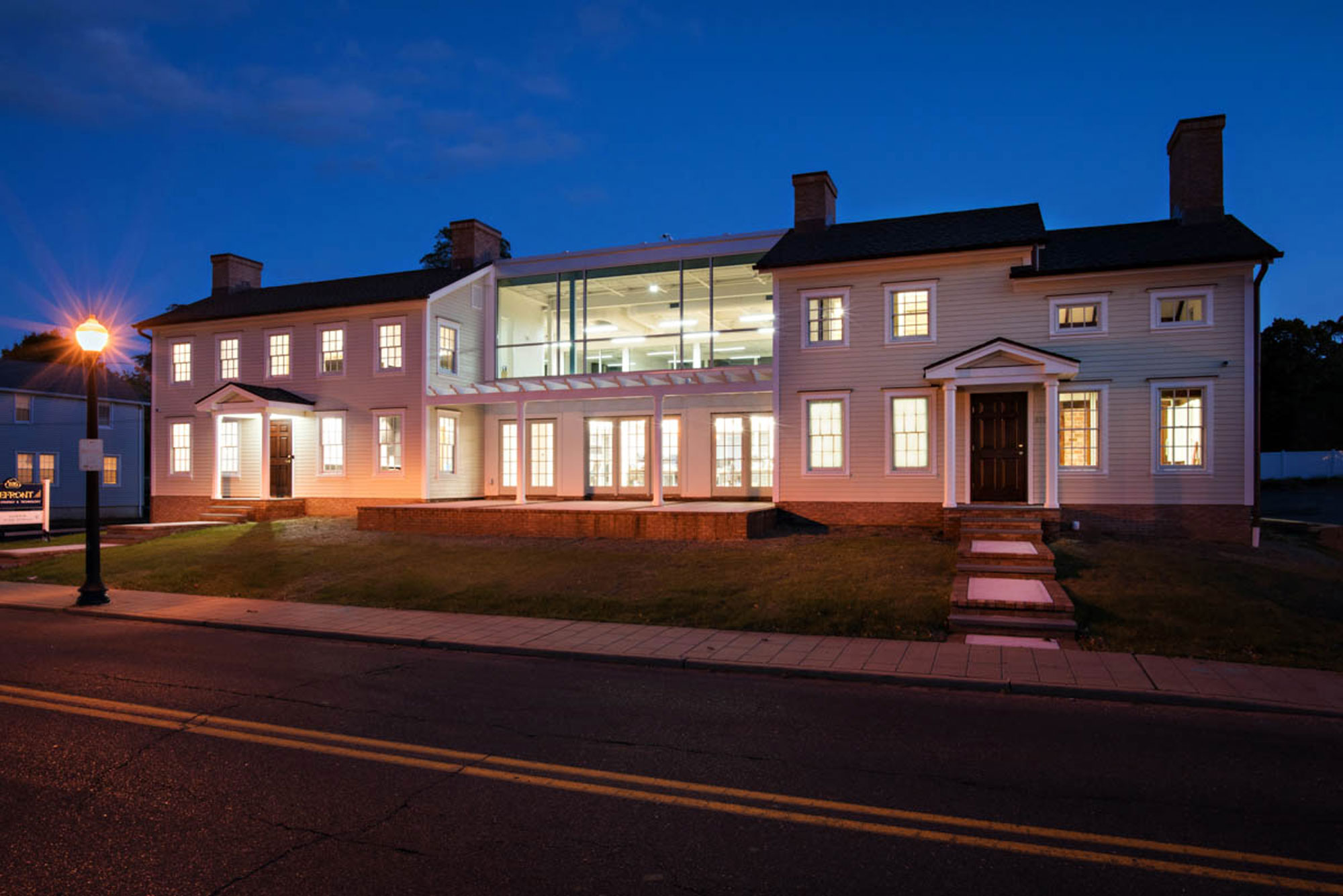75 Gooseneck Point Road
Oceanport, NJ
The project took a sharp turn about a third of the way through construction when Super Storm Sandy hit in October of 2012. The first floor of the house took about 18” of water destroying the floor and wall finishes, wiring, kitchen, mechanicals, as well as furniture and other possessions.
Alteration/Addition
The house needed to live comfortably for the day to day life of “empty nesters”, but also accommodate the kids coming home as well as visits from extended family and friends, and create multiple connections with the outdoors.
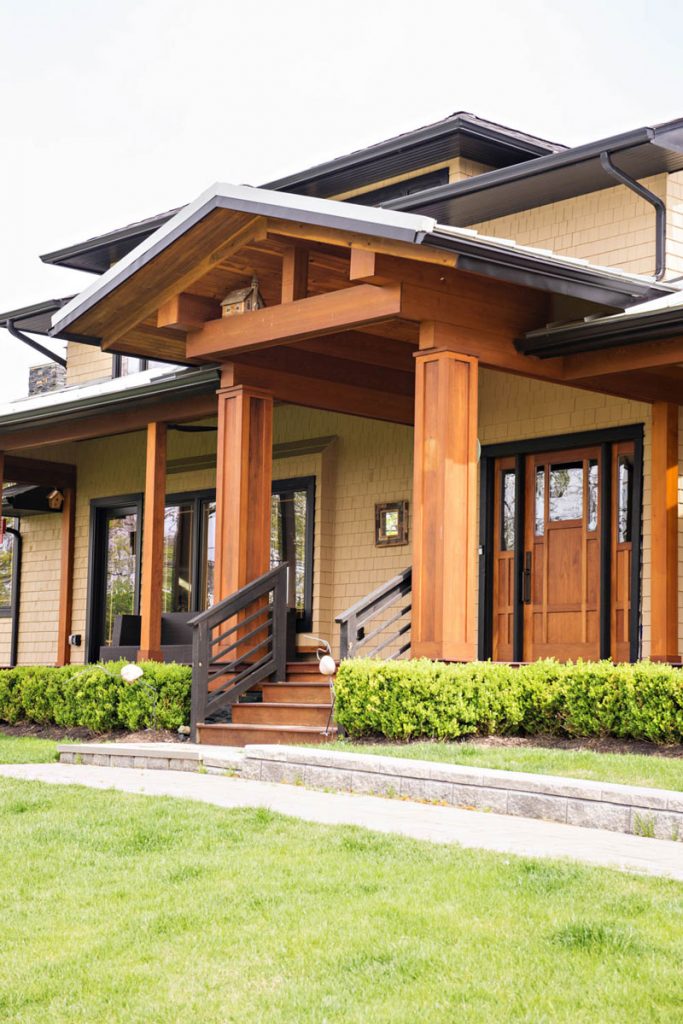
After a meeting with the owners several days after the storm, elevating the house and garage floors by about 5’ was added to the scope of the project. Although, sadly, it has become a more common design challenge locally in subsequent years, the design challenge was added a sloped driveway to reach the raised garage, keeping a real viable connection with the outdoor living space that the owners’ had loved using, working with the aesthetics of a 6’ tall exposed foundation wall. The solutions were to create a slope at the front and east side, blending the driveway into the landscaping and correcting some existing drainage issues.
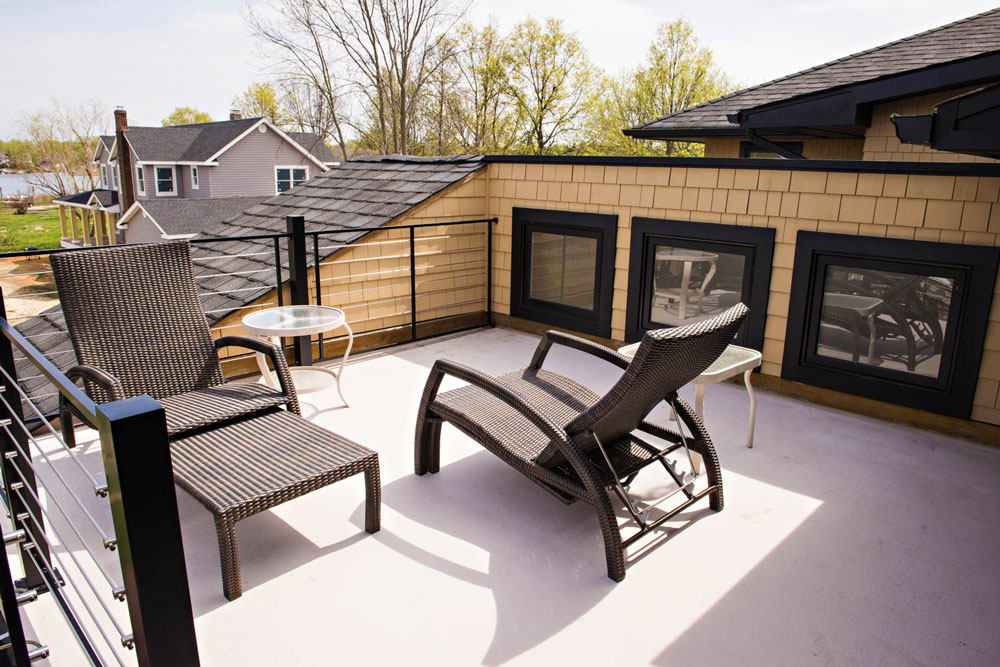
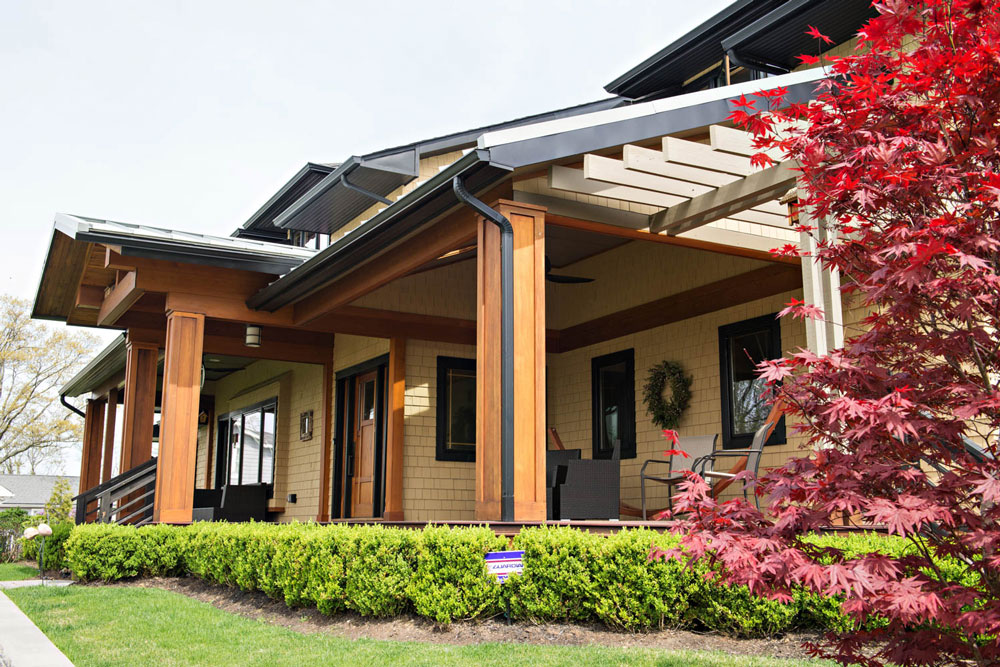
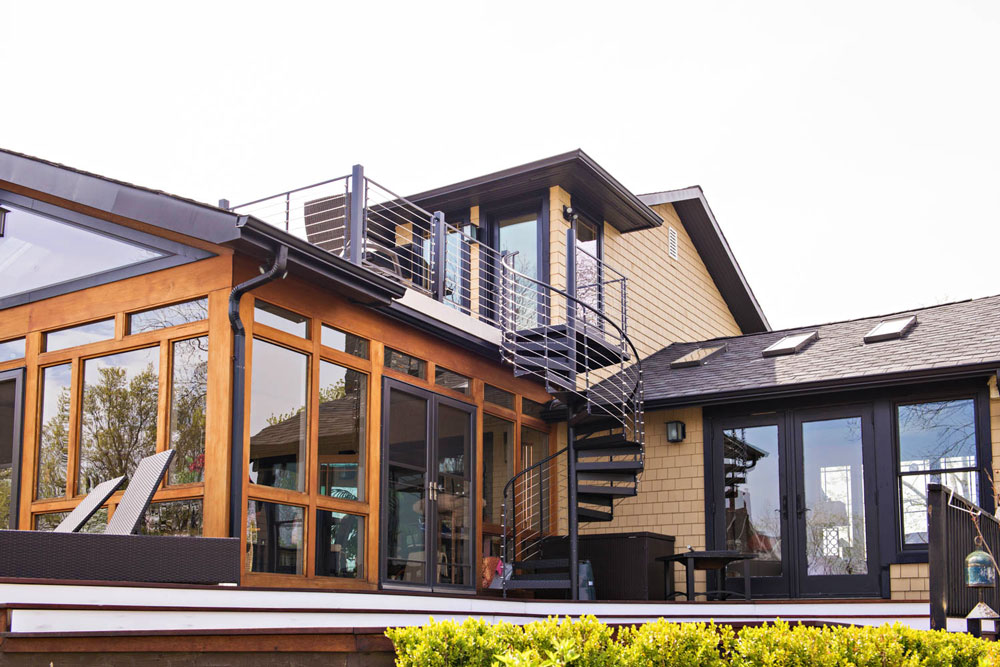
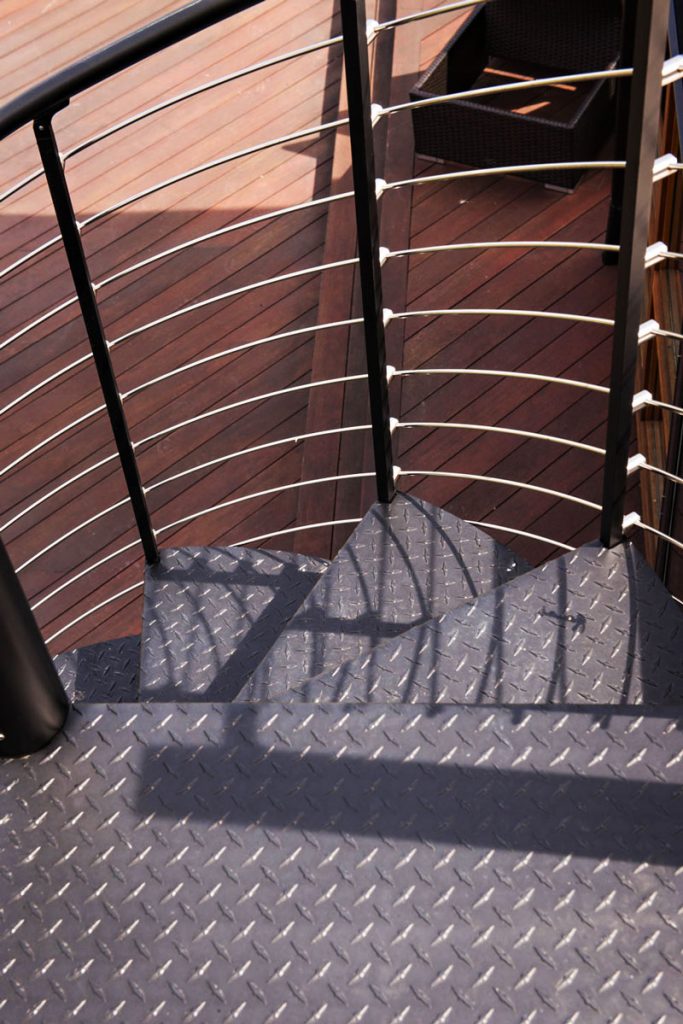
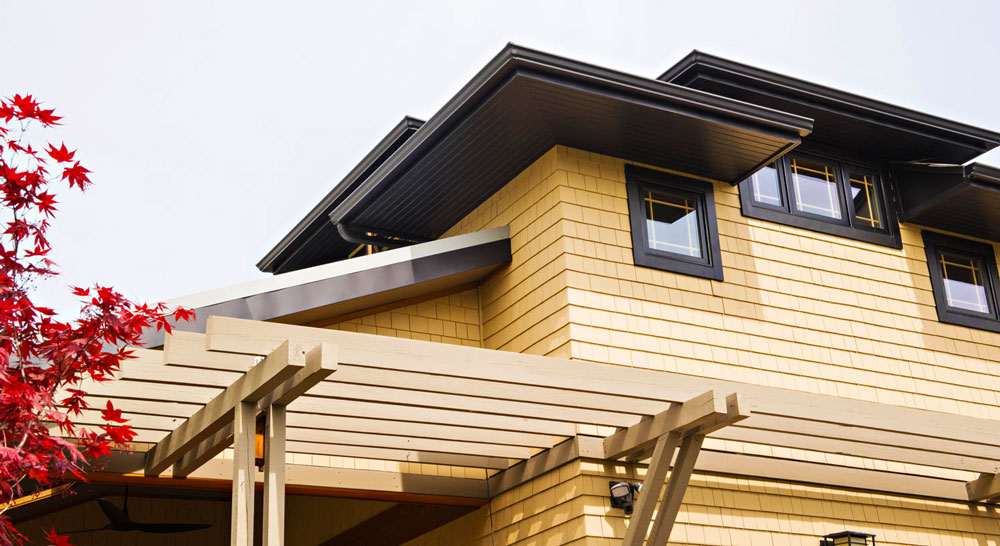
We added a series of terraced patios and gardens at the rear.
In spite of the adversity, the house came together nicely, the original goals as well as some major ones added during the process were all met.
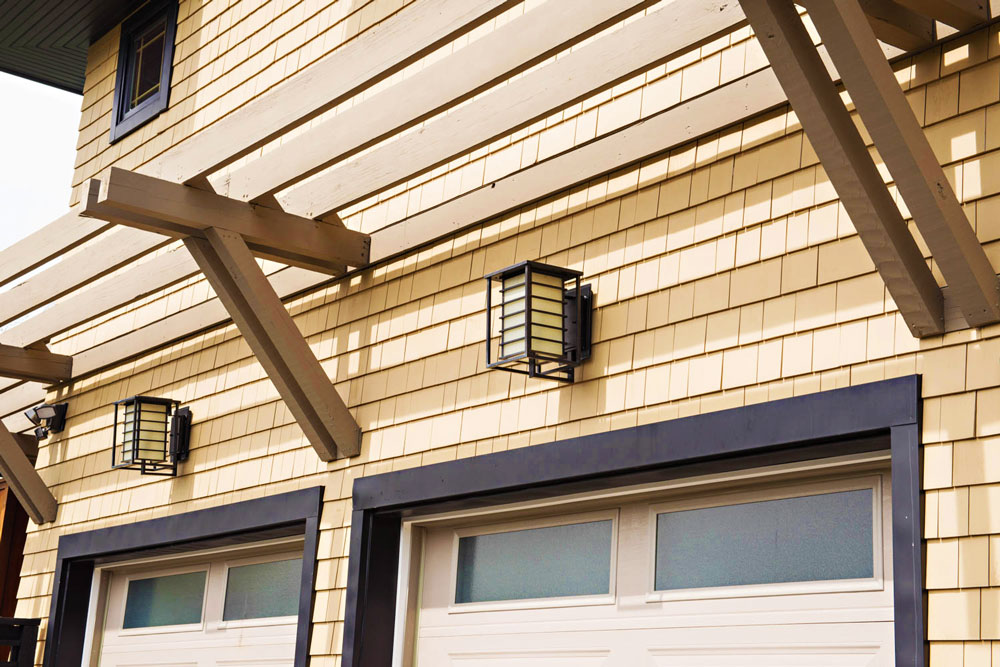
Office Address
P.O. Box 225
Red Bank, New Jersey 07701
732-747-6363
email: matt@croninarch.com
NJ. License #
21AI01236700
Links
Social
LinkedIn
Facebook
Instagram
Pinterest
Houzz
Twitter
Philosophy
“Listening to the client is the first step. The trick is knowing what to do with the information that’s offered.”
