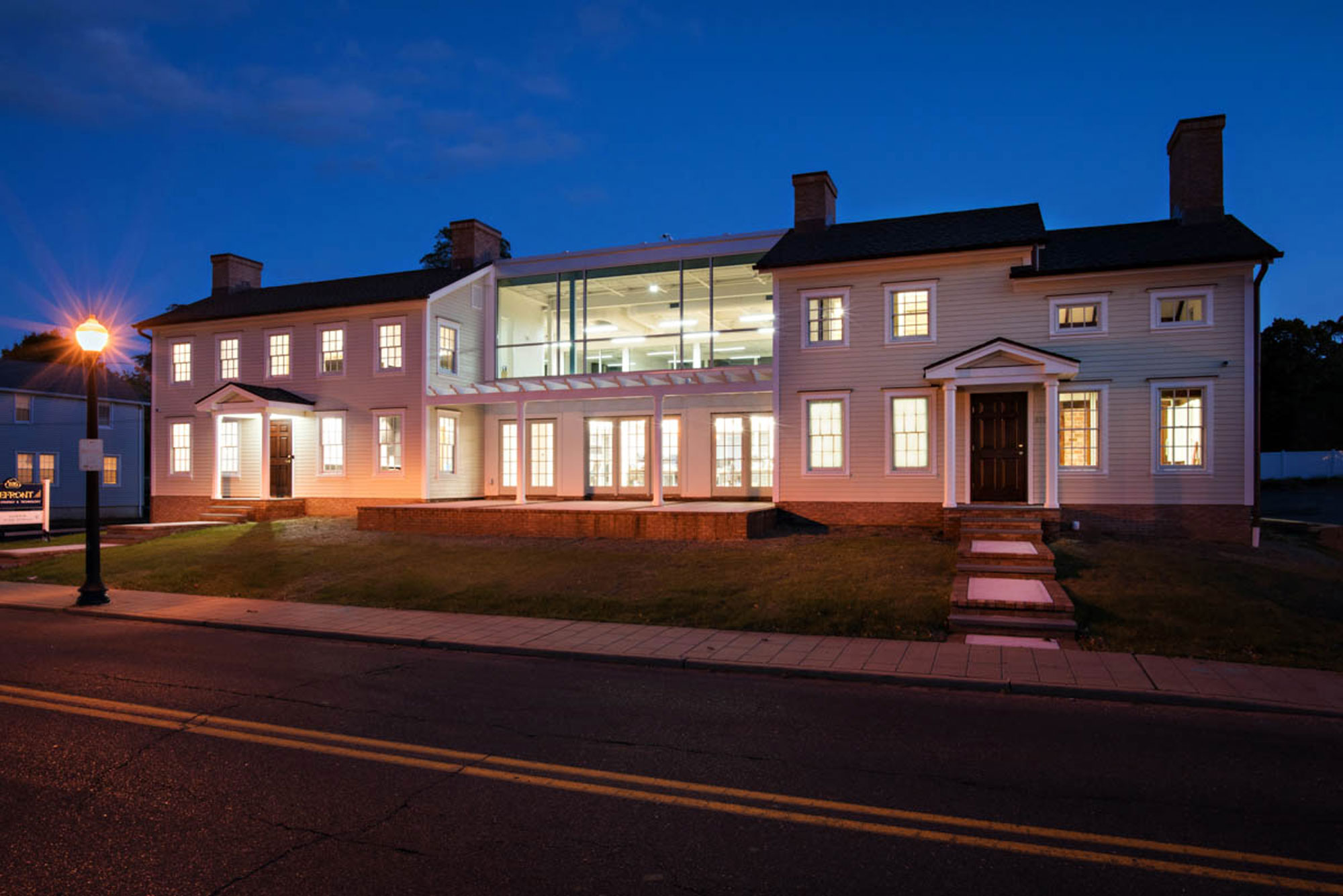75 Gooseneck Point Road
Oceanport, NJ
The clients were return customers, for whom I had done an extensive addition / alteration to their previous home several years earlier. possessions.
Alteration/Addition
Over about 18 months we looked at 4 or 5 water front lots throughout the area before the clients decided on this lot on Gooseneck Point Road in Oceanport. Gooseneck Point is a small peninsula between the Shrewsbury River to the North and Blackberry Bay to the South.
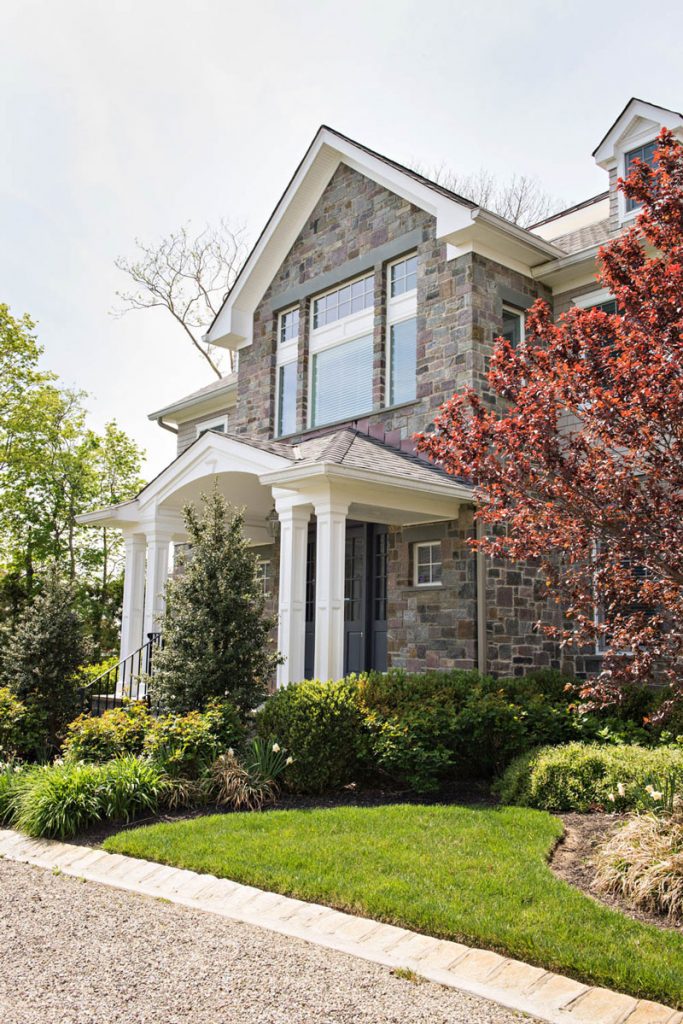
Because of the unique shape of Gooseneck Point at the site we managed to get direct water views from all of the major living spaces and bedrooms, a large family room / game room over the garage, accessed by a bridge became a great gathering space for the extended family and porches across the back of the house and off the master bedroom as well as a screen porch behind the garage with a roof deck over it, connect the house both physically and visually to the large yard and river front.
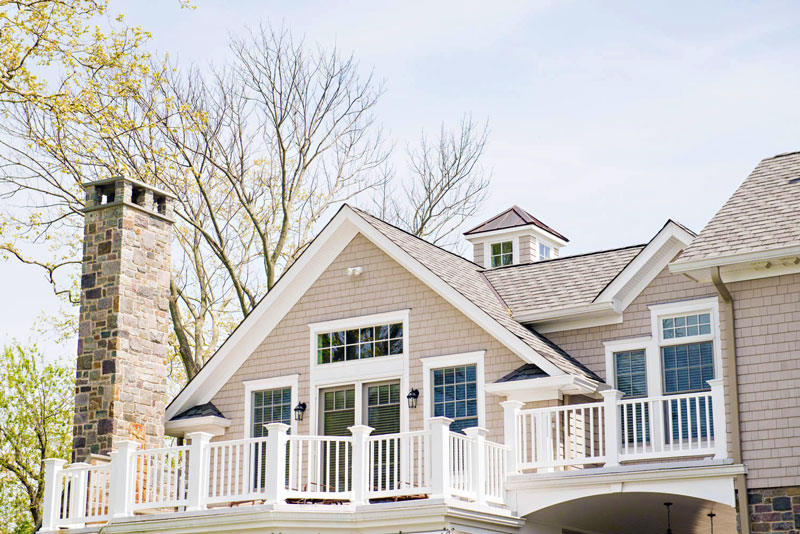
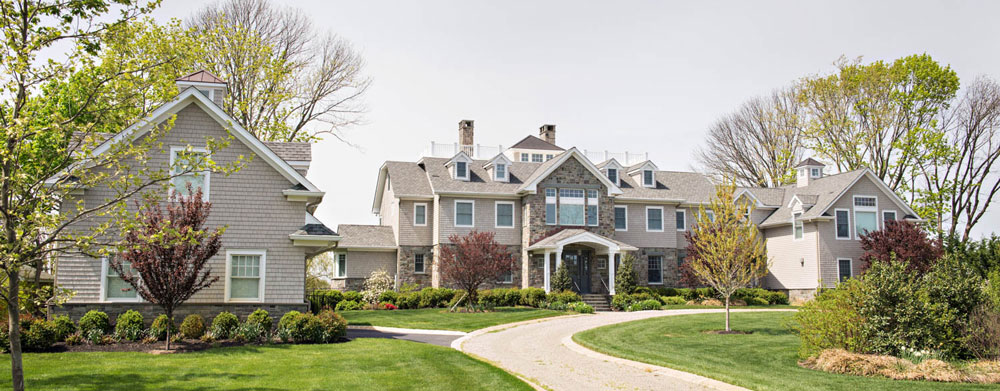
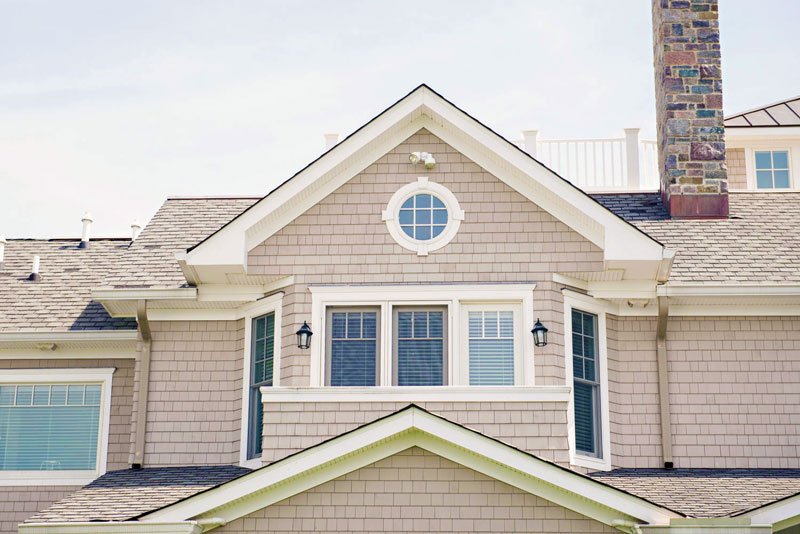
The project goals were to design a 5 to 6 bedroom house using relatively simple forms (pretty much all right angles and gable end roofs), the house needed to live comfortably for the day to day life of “empty nesters”, but also accommodate the kids coming home as well as visits from extended family and friends, and create multiple connections with the outdoors.
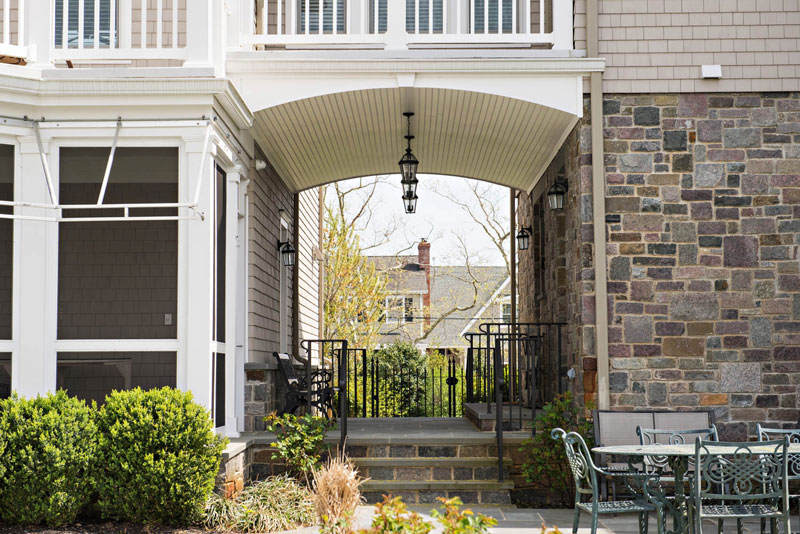
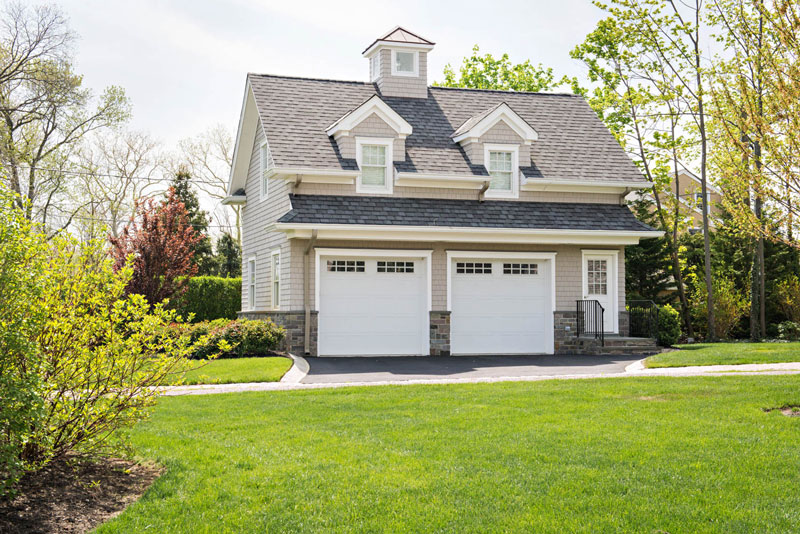
The detached two car garage was added several years later.
Office Address
P.O. Box 225
Red Bank, New Jersey 07701
732-747-6363
email: matt@croninarch.com
NJ. License #
21AI01236700
Links
Social
LinkedIn
Facebook
Instagram
Pinterest
Houzz
Twitter
Philosophy
“Listening to the client is the first step. The trick is knowing what to do with the information that’s offered.”
