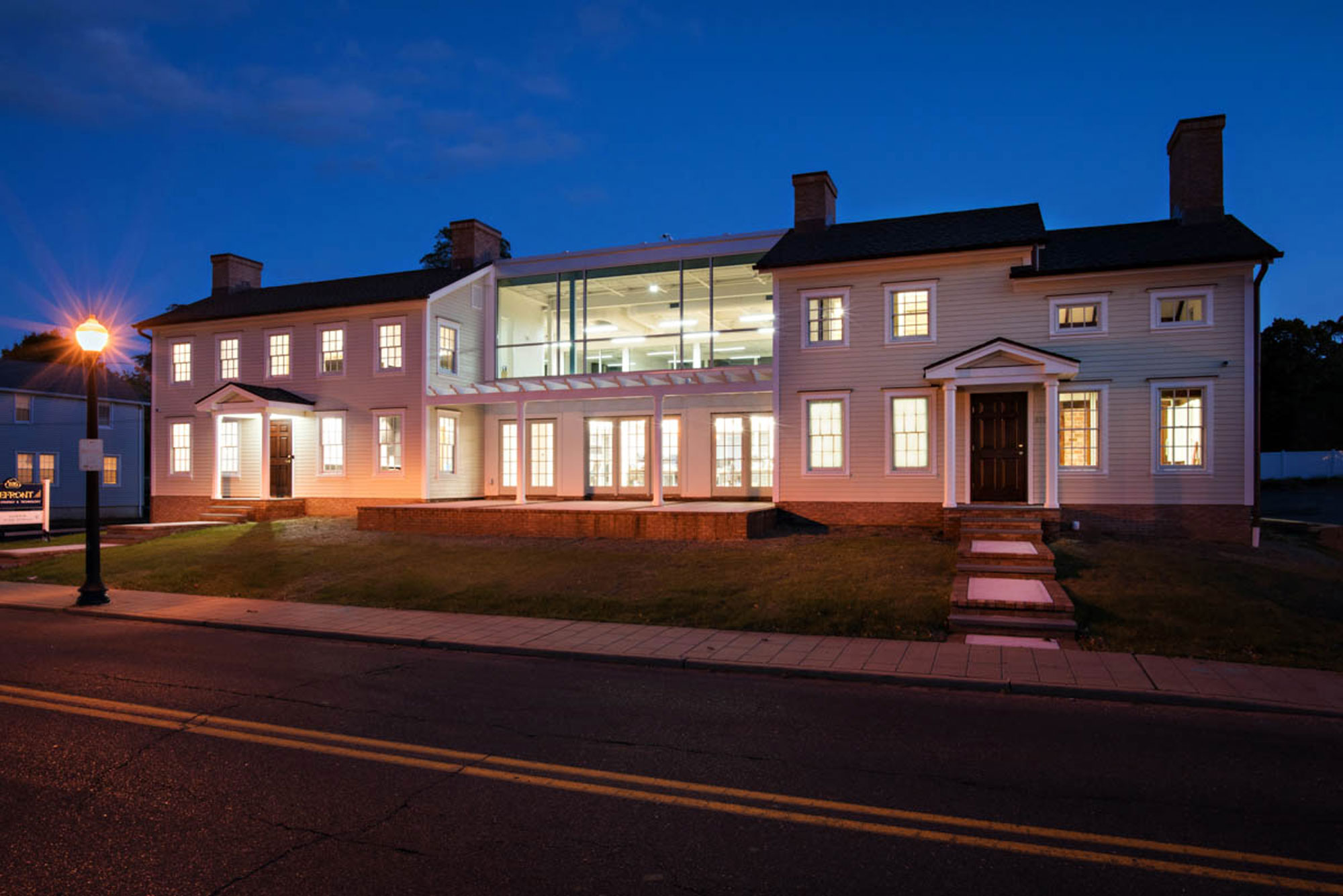Barley Point - Rumson, NJ
The island is accessed through a gated driveway, across a series of causeways and bridges, a parking lot is located at the end of the drive with no regular vehicular access to the residences.
Much of the island’s surface is approximately 3 to 4 feet below the flood plain and the original bungalows which began to go up in the 1930’s were for the most part one story structures with their floors a foot or so above grade, built on make shift foundations.
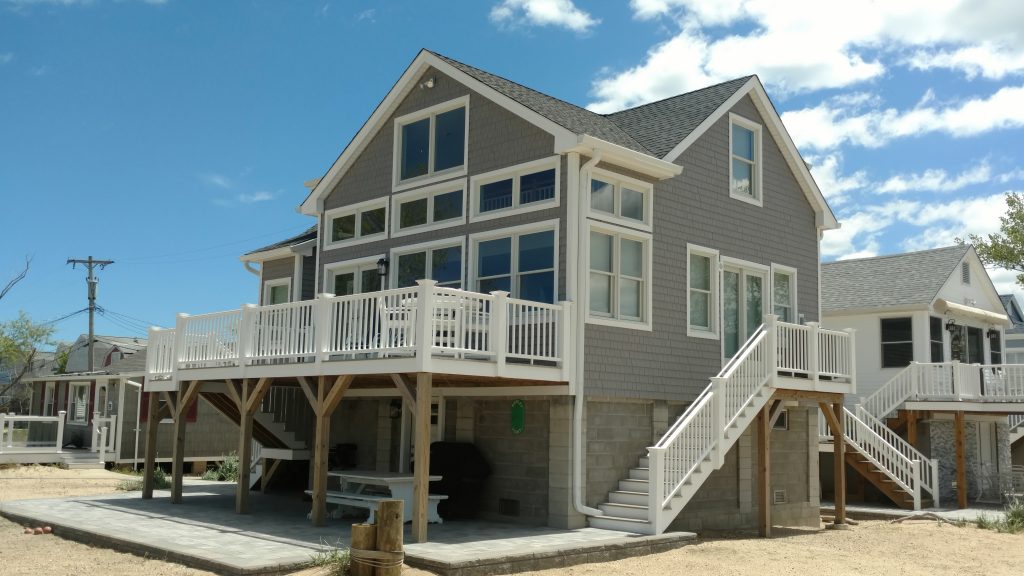
Barley Point F5
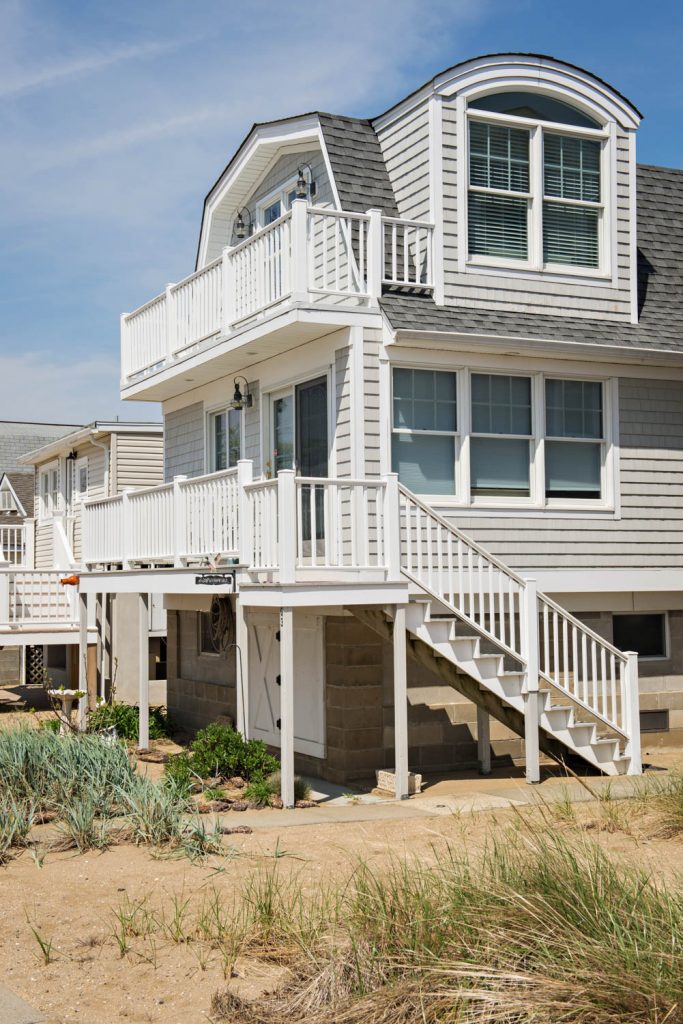
Barley Point G3
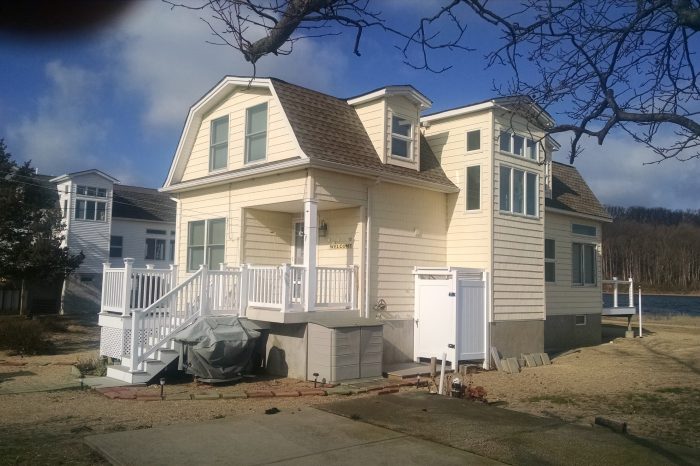
Barley Point H3
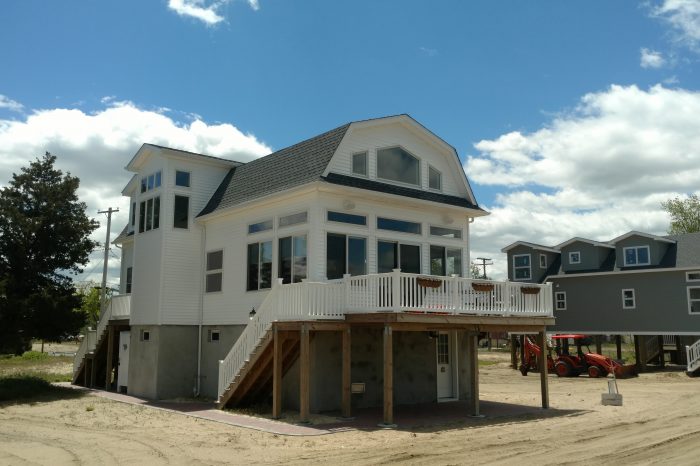
Barley Point H6
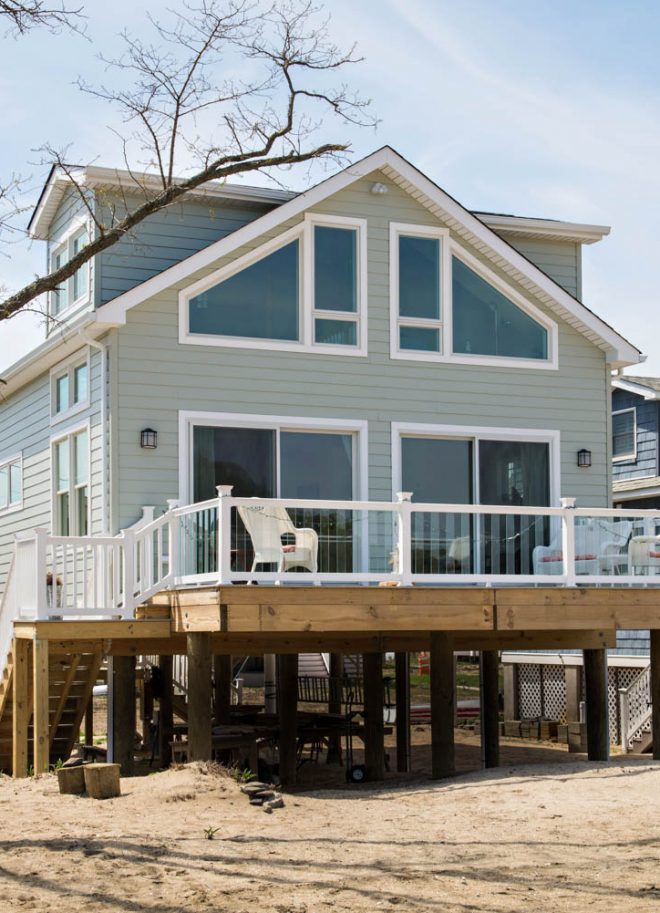
Barley Point H11
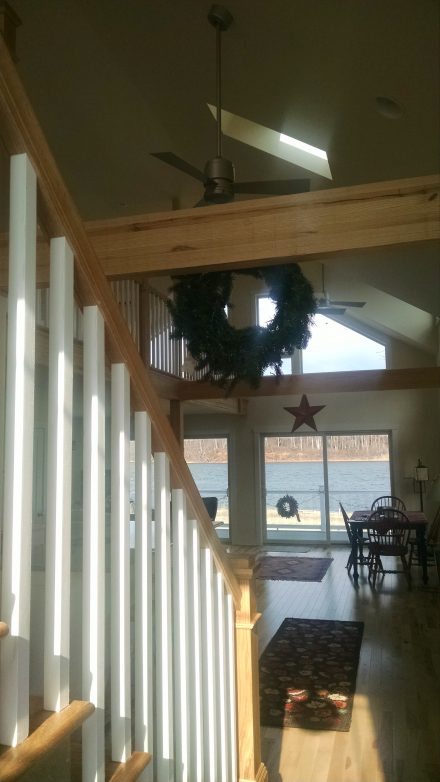
Barley Point H11 Interior
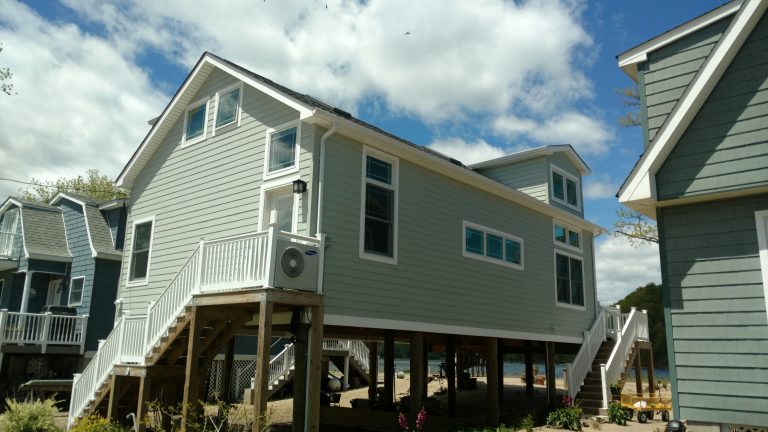
Barley Point H11 Rear
I’d worked with several of the homeowners on the island in recent years on updated and upgraded reconstructions of their bungalows, when Sandy hit in October of 2012, as with many communities along the New Jersey coast, Barley Point was devastated. The elevated and updated homes sustained nominal damage, but the balance of the bungalows were severely damaged some swept away with the flood waters. Since then I’ve been involved numerous projects there, it’s been foundations, stairs and repairs for 7 elevated bungalows and total designs for 12 reconstructed ones.
The challenges here were complying with the many layers of codes and ordinances necessary to make a building safe in this area as well as with the serious restrictions on the heights and areas of the bungalows. The relationship between the ground and the first floor, now averaging between 8 and 9’ was also a challenge. The opportunities were the panoramic views and proximity of some of the homes to the water.
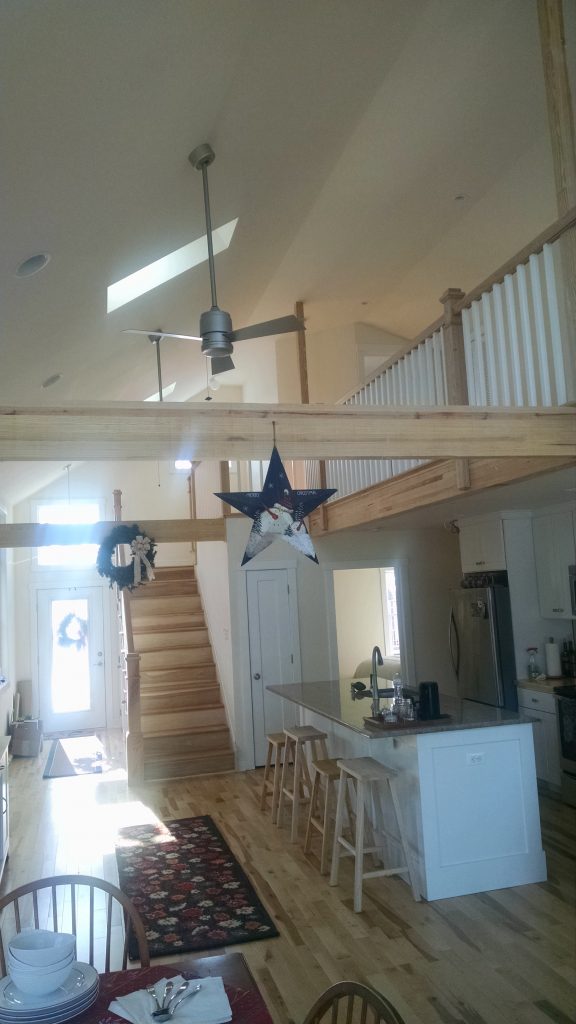
Barley Point H11 Interior
Would you like to discuss a project?
Office Address
P.O. Box 225
Red Bank, New Jersey 07701
732-747-6363
email: matt@croninarch.com
NJ. License #
21AI01236700
Links
Social
LinkedIn
Facebook
Instagram
Pinterest
Houzz
Twitter
Philosophy
“Listening to the client is the first step. The trick is knowing what to do with the information that’s offered.”
