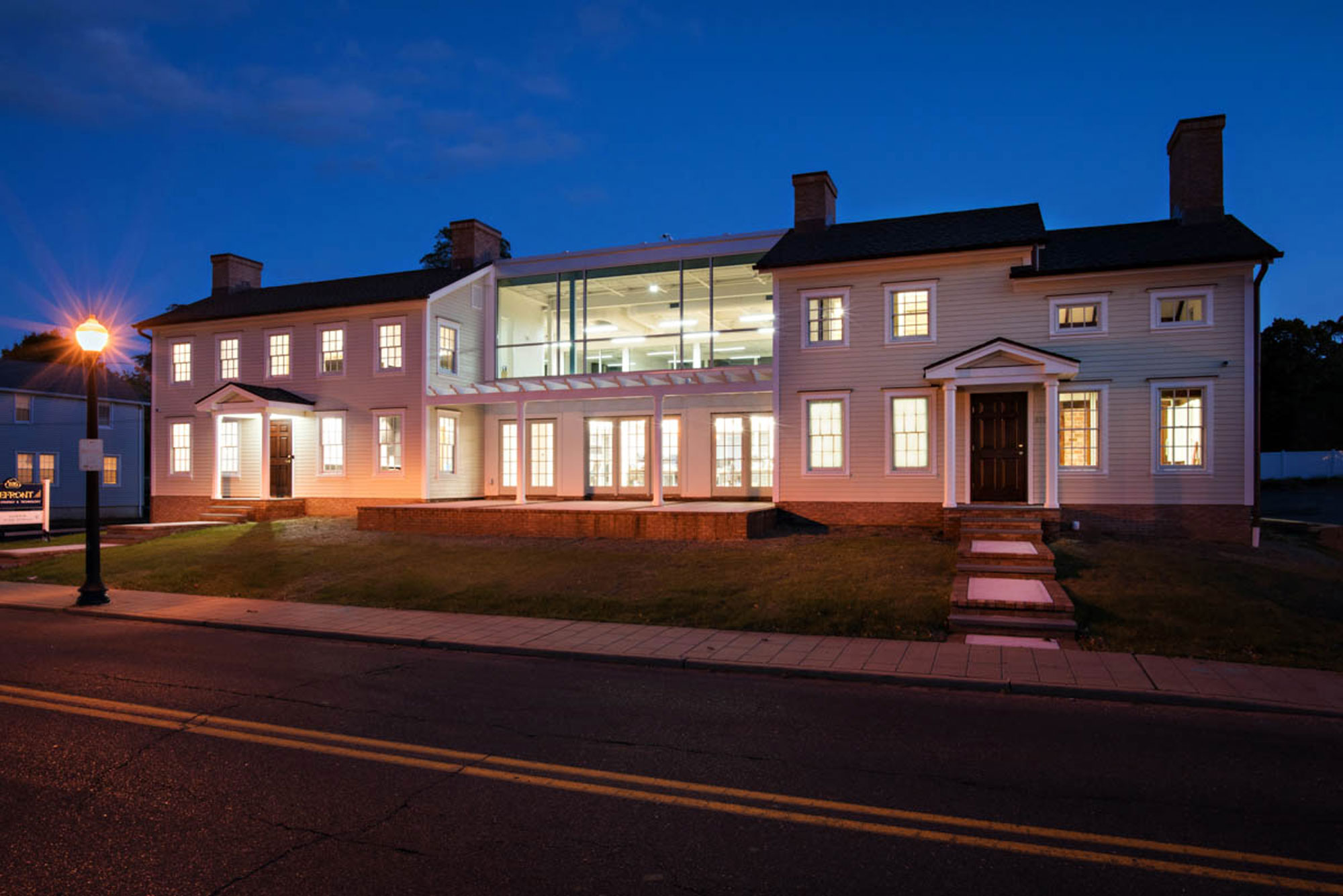FOREFRONT Inc.
810 River Road
Fair Haven, NJ
Alterations and addition to two existing structures dating from the 19th century in the historic district of Fair Haven.
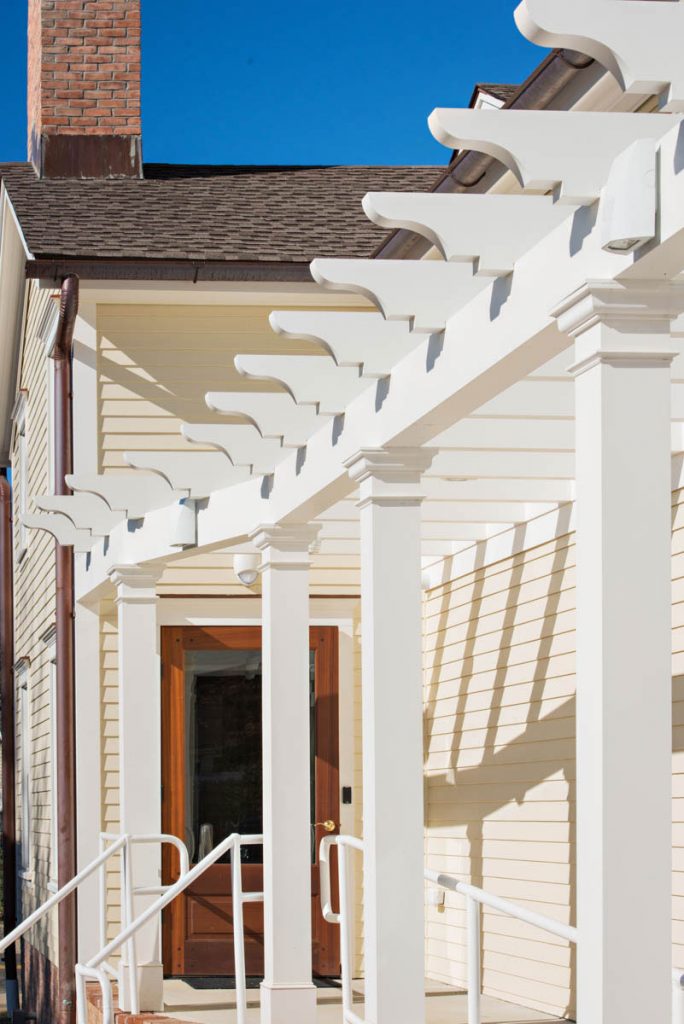
The project includes, renovations, alterations, relocation and reconstruction for various parts of the two existing buildings as well as an approximate 6,000 sq. ft. addition tying both structures together. The addition includes both traditional and modern elements meant to balance between the rich history of the Borough of Fair Haven and the future as well as the 21st century nature of a company that deals with cloud based solutions on a global scale.
The next level of collaboration was this team working with the Borough’s Historic Preservation Commission over several meetings to create a building and site design that the commission would endorse to the planning board.
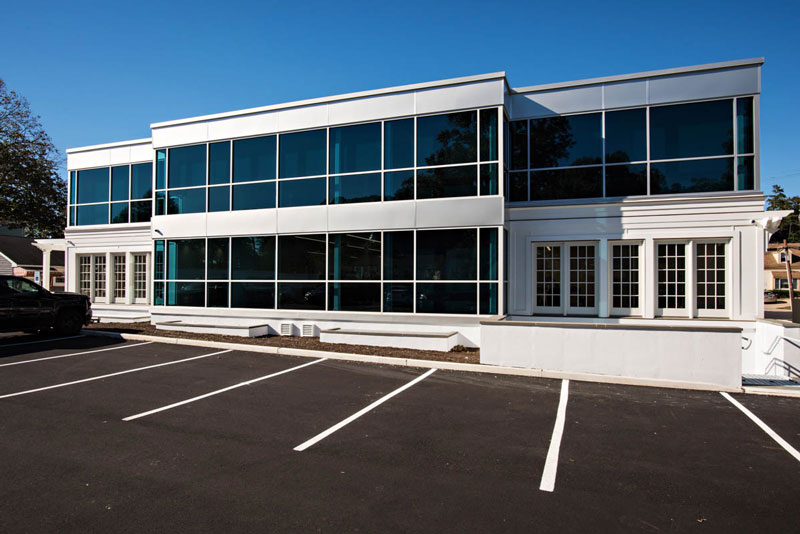
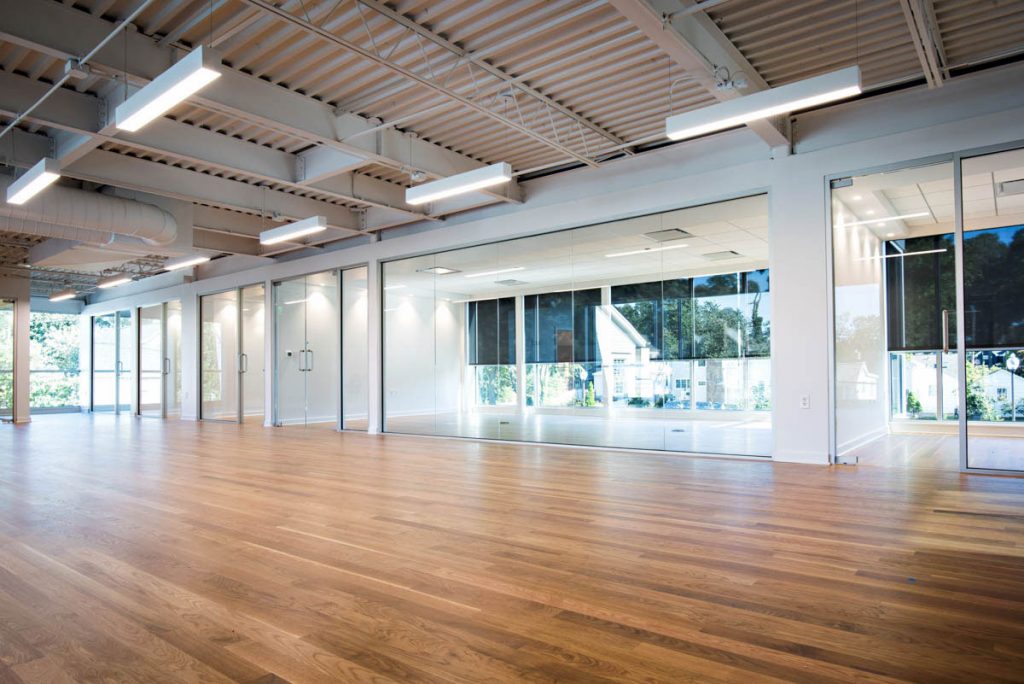
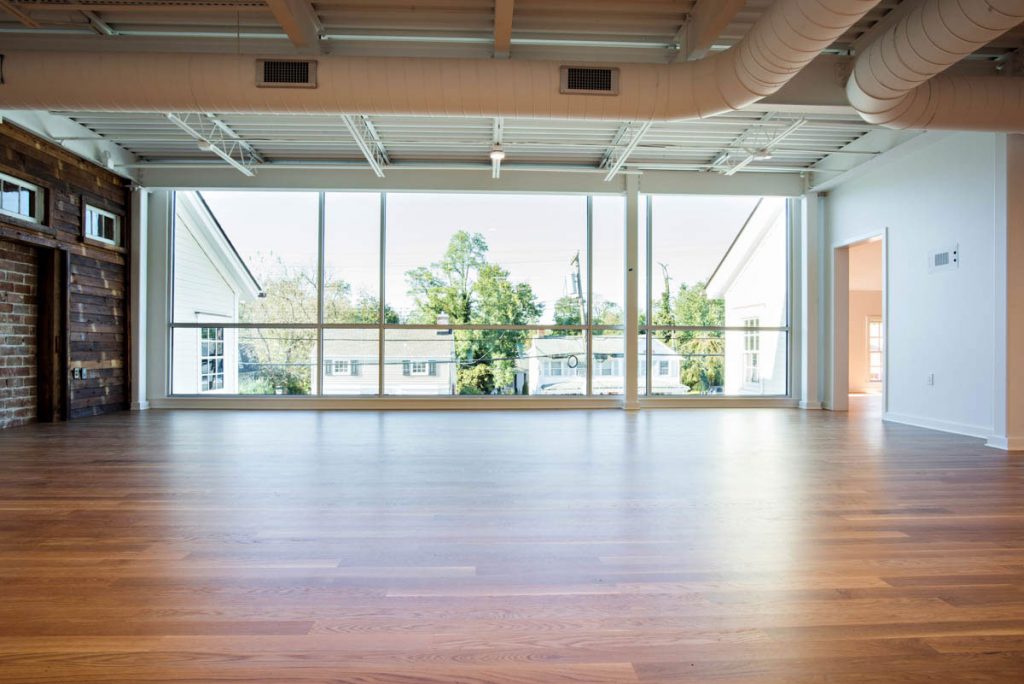
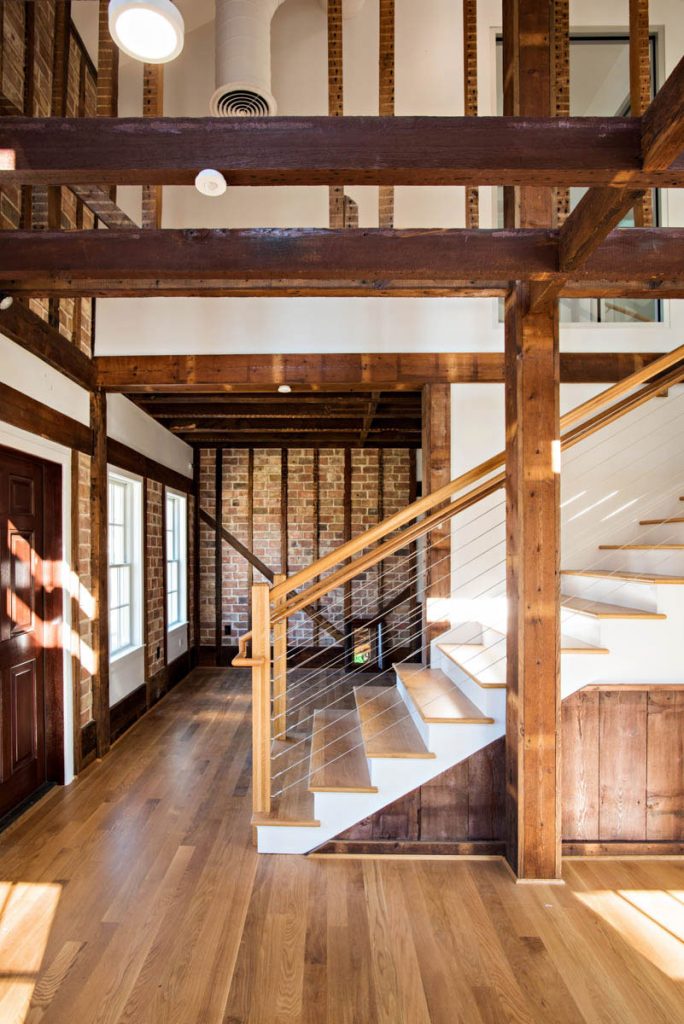
This project has been a real collaboration on several levels; first among the design team which consists of the owner and his team of people at Forefront (the people who’ll be occupying the space), the project engineer and planner Elizabeth M. Waterbury PE, PP, of Cranmer Engineering, Shrewsbury, the project attorney Brooks Von Arx, Esq., Fair Haven, and myself. As a team, we worked to navigate the various requirements, ordinances and codes while keeping the client’s goals and vision in mind.
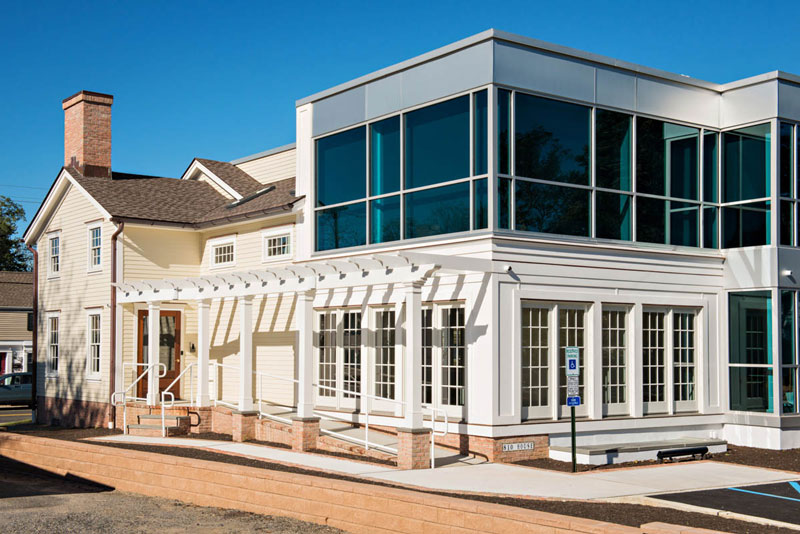
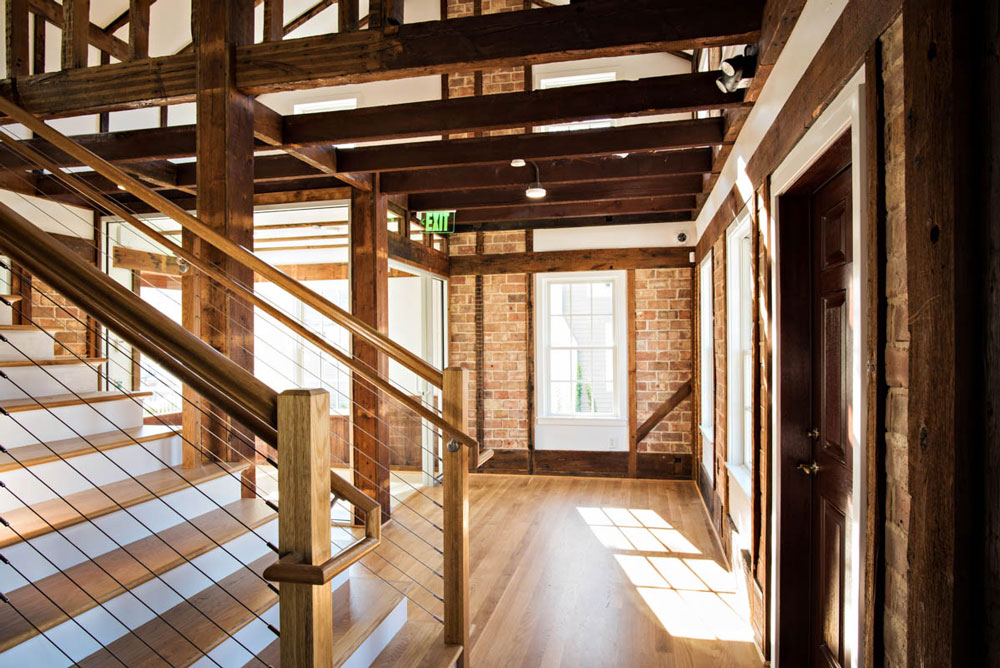
Office Address
P.O. Box 225
Red Bank, New Jersey 07701
732-747-6363
email: matt@croninarch.com
NJ. License #
21AI01236700
Links
Social
LinkedIn
Facebook
Instagram
Pinterest
Houzz
Twitter
Philosophy
“Listening to the client is the first step. The trick is knowing what to do with the information that’s offered.”
